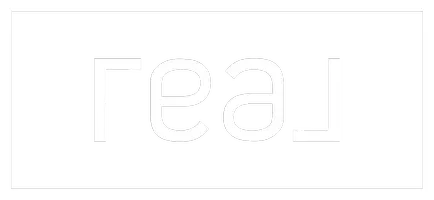145 West CT Batavia, IL 60510
4 Beds
2.5 Baths
2,336 SqFt
UPDATED:
Key Details
Property Type Single Family Home
Sub Type Detached Single
Listing Status Active
Purchase Type For Sale
Square Footage 2,336 sqft
Price per Sqft $250
Subdivision Fox Trail South
MLS Listing ID 12387773
Bedrooms 4
Full Baths 2
Half Baths 1
Year Built 1995
Annual Tax Amount $10,774
Tax Year 2024
Lot Size 0.320 Acres
Lot Dimensions 80 X 147 X 41 X 120 X 128
Property Sub-Type Detached Single
Property Description
Location
State IL
County Kane
Area Batavia
Rooms
Basement Partially Finished, Full
Interior
Interior Features Vaulted Ceiling(s), Built-in Features, Walk-In Closet(s)
Heating Natural Gas, Forced Air
Cooling Central Air
Flooring Hardwood
Fireplaces Number 1
Fireplaces Type Gas Log, Gas Starter
Equipment Water-Softener Owned, TV-Dish, CO Detectors, Ceiling Fan(s), Sump Pump, Radon Mitigation System
Fireplace Y
Appliance Microwave, Dishwasher, Refrigerator, Washer, Dryer, Disposal, Stainless Steel Appliance(s), Water Softener, Humidifier
Laundry Main Level, Sink
Exterior
Garage Spaces 2.0
Community Features Park, Curbs, Sidewalks, Street Lights, Street Paved
Roof Type Asphalt
Building
Lot Description Cul-De-Sac
Dwelling Type Detached Single
Building Description Vinyl Siding,Brick, No
Sewer Public Sewer
Water Public
Structure Type Vinyl Siding,Brick
New Construction false
Schools
School District 101 , 101, 101
Others
HOA Fee Include None
Ownership Fee Simple
Special Listing Condition None







