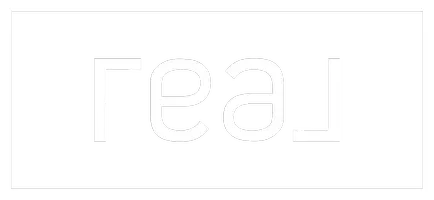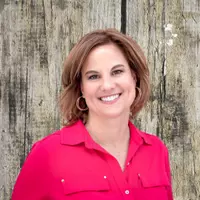$272,000
$279,900
2.8%For more information regarding the value of a property, please contact us for a free consultation.
1876 Sedgegrass TRL Aurora, IL 60504
3 Beds
2.5 Baths
2,100 SqFt
Key Details
Sold Price $272,000
Property Type Single Family Home
Sub Type Detached Single
Listing Status Sold
Purchase Type For Sale
Square Footage 2,100 sqft
Price per Sqft $129
MLS Listing ID 10885689
Sold Date 11/19/20
Style Traditional
Bedrooms 3
Full Baths 2
Half Baths 1
HOA Fees $22/ann
Year Built 2002
Annual Tax Amount $6,995
Tax Year 2019
Lot Size 7,492 Sqft
Lot Dimensions 65X115
Property Sub-Type Detached Single
Property Description
SPOTLESS, UPDATED, MOVE-IN READY, spacious home in a subdivision conveniently located near ALL the necessities one could ask for. Sitting on your front porch waiting for your guests, family and friends sets the welcoming feeling they will experience in this home. Freshly painted, BRAND NEW carpeting throughout (Sept. 2020), perfect hardwood floors, NEWER stainless steel kitchen appliances. HUGE Butler's pantry for all the extra kitchen or bar supplies. Separate first floor home office for those private ZOOM calls or e-learning. Feel the sun light pour into the family room. LARGE master bedroom with walk-in closet and spa-like bathroom. Additional bedrooms, separate full bathroom AND a loft complete the second floor. FULL FINISHED basement with a playroom or an exercise room, whichever suits your lifestyle AND a fully sized storage room. Retreat to the private fenced in back yard big enough for kids or pets to run around in or relax and tend to the garden! Parks, ponds, and paths throughout the area makes this the ideal home!! You will not be disappointed.....
Location
State IL
County Kane
Area Aurora / Eola
Rooms
Basement Full
Interior
Interior Features Hardwood Floors, Wood Laminate Floors, First Floor Laundry, Walk-In Closet(s)
Heating Natural Gas
Cooling Central Air
Equipment Humidifier, Security System, CO Detectors, Ceiling Fan(s), Sump Pump, Radon Mitigation System
Fireplace N
Appliance Range, Microwave, Dishwasher, Refrigerator, Washer, Dryer, Disposal
Laundry Gas Dryer Hookup, Electric Dryer Hookup
Exterior
Exterior Feature Patio, Storms/Screens
Parking Features Attached
Garage Spaces 2.0
Community Features Park, Lake, Curbs, Sidewalks
Roof Type Asphalt
Building
Lot Description Fenced Yard, Sidewalks, Wood Fence
Sewer Public Sewer
Water Public
New Construction false
Schools
Elementary Schools Olney C Allen Elementary School
Middle Schools Henry W Cowherd Middle School
High Schools East High School
School District 131 , 131, 131
Others
HOA Fee Include Insurance
Ownership Fee Simple w/ HO Assn.
Special Listing Condition None
Read Less
Want to know what your home might be worth? Contact us for a FREE valuation!

Our team is ready to help you sell your home for the highest possible price ASAP

© 2025 Listings courtesy of MRED as distributed by MLS GRID. All Rights Reserved.
Bought with Jody Sholeen • Keller Williams Infinity






