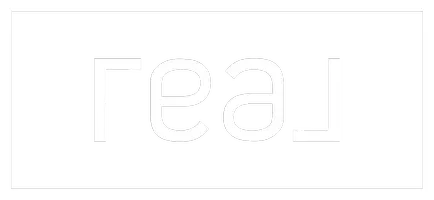$278,500
$289,900
3.9%For more information regarding the value of a property, please contact us for a free consultation.
2012 S Morris AVE Bloomington, IL 61704
5 Beds
3.5 Baths
4,885 SqFt
Key Details
Sold Price $278,500
Property Type Single Family Home
Sub Type Detached Single
Listing Status Sold
Purchase Type For Sale
Square Footage 4,885 sqft
Price per Sqft $57
Subdivision Blooming Grove
MLS Listing ID 10737661
Sold Date 07/30/20
Style Contemporary
Bedrooms 5
Full Baths 3
Half Baths 1
Year Built 1994
Annual Tax Amount $5,078
Tax Year 2019
Lot Size 0.366 Acres
Lot Dimensions 111 X 153
Property Sub-Type Detached Single
Property Description
Exceptional one of a kind, one owner contemporary home where workmanship and the outdoors come together to provide a picturesque setting. This 5 bedroom, 3.5 baths, with 3 fireplaces and a walk-out lower level is amazing. The living room is very spacious with a vaulted ceiling and large windows that let in lots of natural light. There are nooks surrounding the fireplace and throughout the home for your favorite pieces of artwork. The walk-out lower level just being completed includes engineered hickory floor, a family room with a custom dry bar, full bath, bedroom, workout room, and a game room. All bedrooms are spacious including a sitting area in the master bedroom. Main floor laundry is large and leads to the oversized garage. The backyard is amazing with multiple decks and a back patio great for entertaining. A charming sunroom is a great place to curl up and enjoy a good book. Move in ready.
Location
State IL
County Mc Lean
Area Bloomington
Rooms
Basement Full, Walkout
Interior
Interior Features Vaulted/Cathedral Ceilings, Skylight(s), Bar-Dry, Hardwood Floors, First Floor Laundry, Built-in Features
Heating Natural Gas
Cooling Central Air, Zoned
Fireplaces Number 3
Fireplaces Type Wood Burning, Gas Log
Fireplace Y
Exterior
Exterior Feature Deck, Patio
Parking Features Attached
Garage Spaces 2.0
Building
Lot Description Irregular Lot
Sewer Public Sewer
Water Public
New Construction false
Schools
Elementary Schools Cedar Ridge Elementary
Middle Schools Evans Jr High
High Schools Normal Community High School
School District 5 , 5, 5
Others
HOA Fee Include None
Ownership Fee Simple
Special Listing Condition None
Read Less
Want to know what your home might be worth? Contact us for a FREE valuation!

Our team is ready to help you sell your home for the highest possible price ASAP

© 2025 Listings courtesy of MRED as distributed by MLS GRID. All Rights Reserved.
Bought with Donna Epperson • Coldwell Banker Real Estate Group






