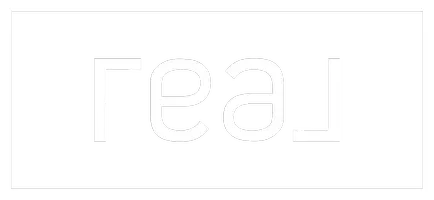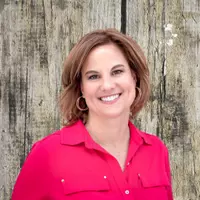$235,000
$239,900
2.0%For more information regarding the value of a property, please contact us for a free consultation.
6601 31st ST Berwyn, IL 60402
3 Beds
1 Bath
1,581 SqFt
Key Details
Sold Price $235,000
Property Type Single Family Home
Sub Type Detached Single
Listing Status Sold
Purchase Type For Sale
Square Footage 1,581 sqft
Price per Sqft $148
MLS Listing ID 11259804
Sold Date 01/28/22
Bedrooms 3
Full Baths 1
Year Built 1893
Annual Tax Amount $6,389
Tax Year 2020
Lot Dimensions 32 X 125
Property Sub-Type Detached Single
Property Description
Historic 1893 Berwyn charmer! Enter into this legendary home where the gorgeous, recently refurbished hardwood floors welcome your friends and family. The huge newer windows in the Living Room and Dining Room allow the sunshine in and plenty of space for gatherings. Updated eat-in kitchen with never used before stainless steel appliances. First floor full bathroom. Massive Family Room with new carpet, perfect for those movie or game nights. Three bedrooms upstairs with lots of "nooks and crannies" like it was done in that era. Full, walk-out basement conveniently used for amazing storage. Fenced in backyard with plenty of space for a swing-set, pets to roam or perhaps a garden! VILLAGE INSPECTION ALREADY APPROVED! Near train station, recreation center, restaurants, shopping, hospital, parks and schools.
Location
State IL
County Cook
Area Berwyn
Rooms
Basement Full, Walkout
Interior
Interior Features Hardwood Floors, First Floor Laundry, First Floor Full Bath
Heating Natural Gas
Cooling Central Air
Equipment CO Detectors, Ceiling Fan(s)
Fireplace N
Appliance Range, Microwave, Dishwasher, Refrigerator
Laundry Gas Dryer Hookup, Electric Dryer Hookup, Laundry Closet
Exterior
Exterior Feature Patio, Storms/Screens
Parking Features Detached
Garage Spaces 1.0
Community Features Park, Curbs, Sidewalks, Street Lights
Roof Type Asphalt
Building
Lot Description Corner Lot, Fenced Yard, Landscaped
Sewer Public Sewer
Water Lake Michigan
New Construction false
Schools
High Schools J Sterling Morton West High Scho
School District 100 , 100, 201
Others
HOA Fee Include None
Ownership Fee Simple
Special Listing Condition None
Read Less
Want to know what your home might be worth? Contact us for a FREE valuation!

Our team is ready to help you sell your home for the highest possible price ASAP

© 2025 Listings courtesy of MRED as distributed by MLS GRID. All Rights Reserved.
Bought with Kimberlie Jackson • Real People Realty Inc






