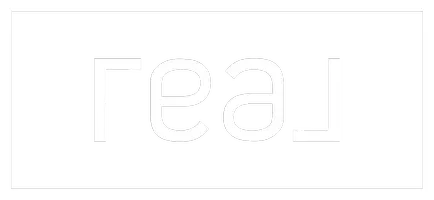$400,000
$400,000
For more information regarding the value of a property, please contact us for a free consultation.
1410 Shaws LN Ottawa, IL 61350
4 Beds
2.5 Baths
2,625 SqFt
Key Details
Sold Price $400,000
Property Type Single Family Home
Sub Type Detached Single
Listing Status Sold
Purchase Type For Sale
Square Footage 2,625 sqft
Price per Sqft $152
Subdivision Pembrook
MLS Listing ID 12275605
Sold Date 04/16/25
Bedrooms 4
Full Baths 2
Half Baths 1
HOA Fees $13/ann
Year Built 2008
Annual Tax Amount $9,445
Tax Year 2023
Lot Size 0.360 Acres
Lot Dimensions 93X182X84X169
Property Sub-Type Detached Single
Property Description
Beautiful 4-5 bedroom, 2.5 bath home on south side of Ottawa in desired Pembrook Subdivision! Welcoming open concept living with family room featuring a stone fireplace and vaulted ceilings. Kitchen boasts breakfast bar, updated white cabinets and quartz countertop. Hardwood floors on main level with white painted trim. Main floor Master suite with dual closets & separate shower. Bonus room above garage could be possible 5th bedroom. Dining room features tray ceiling and could also flex as a living room area or office. Enjoy vaulted ceilings and walk-in closets throughout. Large backyard with quality vinyl fence, stamped concrete patio (19 x 20) and shed. Pembrook Subdivision has basketball court, tennis court and middle circular playground and park shelters for homeowners. Come see this wonderful home today!
Location
State IL
County Lasalle
Area Danway / Dayton / Naplate / Ottawa / Prairie Cent
Rooms
Basement Unfinished, Full
Interior
Interior Features Cathedral Ceiling(s), 1st Floor Bedroom
Heating Natural Gas
Cooling Central Air
Flooring Hardwood
Fireplaces Number 1
Fireplaces Type Gas Log
Equipment Sump Pump
Fireplace Y
Appliance Range, Dishwasher, Refrigerator, Washer, Dryer
Laundry Main Level
Exterior
Garage Spaces 2.0
Community Features Park, Tennis Court(s), Curbs, Sidewalks, Street Lights
Roof Type Asphalt
Building
Lot Description Irregular Lot
Building Description Vinyl Siding,Cedar,Stone, No
Sewer Public Sewer
Water Public
Structure Type Vinyl Siding,Cedar,Stone
New Construction false
Schools
Elementary Schools Mckinley Elementary: K-4Th Grade
High Schools Ottawa Township High School
School District 141 , 141, 140
Others
HOA Fee Include Other
Ownership Fee Simple
Special Listing Condition None
Read Less
Want to know what your home might be worth? Contact us for a FREE valuation!

Our team is ready to help you sell your home for the highest possible price ASAP

© 2025 Listings courtesy of MRED as distributed by MLS GRID. All Rights Reserved.
Bought with George Shanley • Coldwell Banker Real Estate Group






