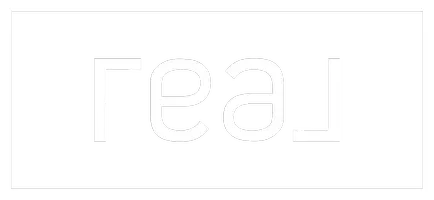$950,000
$899,000
5.7%For more information regarding the value of a property, please contact us for a free consultation.
446 Ellridge CIR Highland Park, IL 60035
4 Beds
4.5 Baths
3,041 SqFt
Key Details
Sold Price $950,000
Property Type Single Family Home
Sub Type Detached Single
Listing Status Sold
Purchase Type For Sale
Square Footage 3,041 sqft
Price per Sqft $312
MLS Listing ID 12310066
Sold Date 04/18/25
Style Contemporary
Bedrooms 4
Full Baths 4
Half Baths 1
Year Built 1997
Annual Tax Amount $18,917
Tax Year 2023
Lot Size 7,840 Sqft
Lot Dimensions 73.9 X 110.6 X 72.9 X 119.5
Property Sub-Type Detached Single
Property Description
This 4+1 bedroom, 4.1-bath contemporary home beautifully blends modern style with thoughtful updates. The layout is designed for both comfort and function, beginning with a striking foyer where a sweeping curved staircase serves as a stunning focal point. The foyer flows into the inviting living room and dining room, creating a seamless transition between spaces. A bright eat-in kitchen, with white cabinetry, stainless steel appliances, a new tile backsplash, and double wall ovens, opens to the family room, where a vaulted ceiling and dramatic two-story fireplace with open-shelved built-ins create a stunning focal point. A private ensuite bedroom on the first floor offers flexibility for guests or multi-generational living. Upstairs, the large primary suite includes a private roof deck, while well-sized secondary bedrooms provide generous space and versatility. The finished lower level enhances the home's functionality, offering a rec room or fifth bedroom, a full bath, a sauna, and laundry. A Trex deck off the family room extends the living space outdoors, perfect for relaxing or entertaining. A two-car garage plus covered parking for two additional vehicles ensures ample space for storage and convenience. Recent updates elevate the home's appeal, including new wide-plank light oak flooring throughout most rooms, a refreshed family room with a remodeled fireplace and built-ins, updated secondary bedrooms, and a crisp white-painted interior for a bright, cohesive aesthetic. The main and balcony roofs are newer, and about half of the windows, including the two largest bay windows, were replaced by the previous owner. The exterior stucco was recently inspected and remains in excellent condition, and the basement furnace was replaced in 2019.
Location
State IL
County Lake
Area Highland Park
Rooms
Basement Finished, Walk-Out Access
Interior
Interior Features Cathedral Ceiling(s), Sauna, 1st Floor Bedroom, Built-in Features
Heating Natural Gas, Forced Air
Cooling Central Air
Flooring Hardwood
Fireplaces Number 1
Fireplaces Type Wood Burning, Gas Starter
Equipment CO Detectors, Sump Pump, Water Heater-Gas
Fireplace Y
Appliance Range, Microwave, Dishwasher, Refrigerator, Washer, Dryer, Disposal
Exterior
Garage Spaces 2.0
Community Features Park, Sidewalks, Street Paved
Roof Type Asphalt,Rubber
Building
Lot Description Cul-De-Sac, Mature Trees
Building Description Stucco, No
Sewer Public Sewer
Water Lake Michigan
Structure Type Stucco
New Construction false
Schools
Elementary Schools Red Oak Elementary School
Middle Schools Edgewood Middle School
High Schools Highland Park High School
School District 112 , 112, 113
Others
HOA Fee Include None
Ownership Fee Simple
Special Listing Condition None
Read Less
Want to know what your home might be worth? Contact us for a FREE valuation!

Our team is ready to help you sell your home for the highest possible price ASAP

© 2025 Listings courtesy of MRED as distributed by MLS GRID. All Rights Reserved.
Bought with Lyn Wise • @properties Christie's International Real Estate






