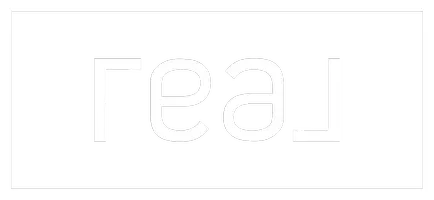$300,000
$310,000
3.2%For more information regarding the value of a property, please contact us for a free consultation.
12234 S Princeton AVE Chicago, IL 60628
5 Beds
3 Baths
2,258 SqFt
Key Details
Sold Price $300,000
Property Type Single Family Home
Sub Type Detached Single
Listing Status Sold
Purchase Type For Sale
Square Footage 2,258 sqft
Price per Sqft $132
MLS Listing ID 12307304
Sold Date 04/25/25
Bedrooms 5
Full Baths 3
Year Built 1918
Annual Tax Amount $1,064
Tax Year 2023
Lot Dimensions 50X123
Property Sub-Type Detached Single
Property Description
Charming 2-Story Family Home - Perfect for Growing Families! Welcome to your dream home! This spectacular remodeled 2-story single-family residence offers everything a growing family desires, combining modern amenities with classic charm. As you step inside, you'll be greeted by a spacious living room and dining room adorned with original hardwood flooring, a delightful fictitious brick fireplace, and elegant crown molding that exudes warmth and character. The main floor also features a beautifully updated bathroom with a modern shower/tub combo, perfect for relaxing after a long day. The heart of this home is the expansive eat-in kitchen, which boasts contemporary cabinets, a stylish backsplash, and brand new stainless steel appliances, making it ideal for family gatherings and culinary adventures. Adjacent to the kitchen, you'll find a versatile bedroom that can double as a home office, complete with a large glass sliding door that leads to the backyard. Venture to the second level, where you'll discover a spacious master bedroom that offers a private sanctuary. The huge master bath is a true retreat, featuring a stand-up shower, a jacuzzi tub with a mirror wall, and stunning white tile floors. Additionally, three generously sized bedrooms and a third bathroom with a stand-up shower provide ample space for family and guests. The basement presents an excellent opportunity for maximizing value by adding more finished living space, allowing you to customize it to suit your needs. Step outside to enjoy the large backyard, perfect for outdoor activities or gatherings, and relax on the brand new rear porch. The side drive offers ample parking space for six or more vehicles, ensuring convenience for family and friends. Don't miss your chance to own this exceptional home that seamlessly blends modern living with timeless appeal. Schedule a showing today and envision the countless memories you'll create in this beautiful space!
Location
State IL
County Cook
Area Chi - West Pullman
Rooms
Basement Unfinished, Full
Interior
Interior Features Dining Combo, Separate Dining Room
Heating Natural Gas, Forced Air
Cooling Central Air, None
Flooring Hardwood
Fireplace N
Building
Building Description Frame, No
Sewer Public Sewer
Water Public
Structure Type Frame
New Construction false
Schools
School District 299 , 299, 299
Others
HOA Fee Include None
Ownership Fee Simple
Special Listing Condition None
Read Less
Want to know what your home might be worth? Contact us for a FREE valuation!

Our team is ready to help you sell your home for the highest possible price ASAP

© 2025 Listings courtesy of MRED as distributed by MLS GRID. All Rights Reserved.
Bought with Vanessa Bradley • RE/MAX 10






