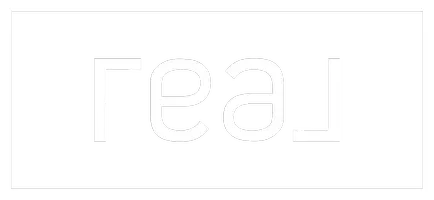$660,000
$684,000
3.5%For more information regarding the value of a property, please contact us for a free consultation.
601 Steeplechase RD St. Charles, IL 60174
5 Beds
3.5 Baths
3,683 SqFt
Key Details
Sold Price $660,000
Property Type Single Family Home
Sub Type Detached Single
Listing Status Sold
Purchase Type For Sale
Square Footage 3,683 sqft
Price per Sqft $179
Subdivision Hunt Club
MLS Listing ID 12288650
Sold Date 04/25/25
Bedrooms 5
Full Baths 3
Half Baths 1
Year Built 1992
Annual Tax Amount $14,928
Tax Year 2023
Lot Size 0.319 Acres
Lot Dimensions 96X145X115X146
Property Sub-Type Detached Single
Property Description
Are you motivated to move? Spring market is here and we're motivated too*This stunning brick and cedar home is ideally located on the east side of town in the sought after Hunt Club subdivision offering the perfect blend of space and comfort*Need a bright sunny home? Get ready to enjoy the morning sunrises and the evening sunsets*The openness and grandeur from the 2 story foyer and 9ft. ceilings draws attention to the rich crown molding in the Living and Dining rooms, french doors for privacy, and inlaid wood floors adding a touch of elegance*The kitchen will always be a special gathering place w/granite counters, stainless appliances,sizeable breakfast bar island perfect for casual meals and conversation,double ovens, and 2 pantries*Perfect layout for the large dining table-bay window and access to your deck*Hardwood floors continue into the large family room with a wall of windows and a beautiful floor to ceiling brick fireplace flanked with built-in bookcases*The versatile 1st floor home office with a bay window is designed to be BR #5 or playroom adjacent to the updated full bathroom*1st floor laundry/mud room with a utility sink, leads into the oversized 3 car garage providing ample space for vehicles or extra storage*Master bedroom is quite large with double His and Hers walk-in closets, private bath with separate vanities*All bedrooms have walk-in closets and enjoy the updated bath*Finished basement large enough for an exercise area, table games, or movie night*Pet Invisible fence*Hunt Club Park right in the community-Fox Chase Park is the place to be for activities, extensive playground equipment, and plans for basketball and volleyball courts*Home conveniently serviced by highly rated District 303 schools, a lively downtown offering fine and casual dining and beautiful river views of the Fox River. Pottawatomie Park for golf, swimming, tennis, gym and much more. Delnor Woods Park is very close by.
Location
State IL
County Kane
Area Campton Hills / St. Charles
Rooms
Basement Finished, Partial
Interior
Interior Features 1st Floor Bedroom, In-Law Floorplan, 1st Floor Full Bath, Walk-In Closet(s), High Ceilings
Heating Natural Gas, Forced Air
Cooling Central Air
Flooring Hardwood
Fireplaces Number 1
Fireplace Y
Appliance Double Oven, Microwave, Dishwasher, Disposal, Stainless Steel Appliance(s), Cooktop
Laundry Main Level
Exterior
Garage Spaces 3.0
Community Features Park, Curbs, Sidewalks, Street Lights
Roof Type Asphalt
Building
Building Description Brick,Cedar, No
Sewer Public Sewer
Water Public
Structure Type Brick,Cedar
New Construction false
Schools
Elementary Schools Fox Ridge Elementary School
Middle Schools Wredling Middle School
High Schools St Charles East High School
School District 303 , 303, 303
Others
HOA Fee Include None
Ownership Fee Simple
Special Listing Condition Corporate Relo
Read Less
Want to know what your home might be worth? Contact us for a FREE valuation!

Our team is ready to help you sell your home for the highest possible price ASAP

© 2025 Listings courtesy of MRED as distributed by MLS GRID. All Rights Reserved.
Bought with Andy Dadlani • Realcom Realty, Ltd






