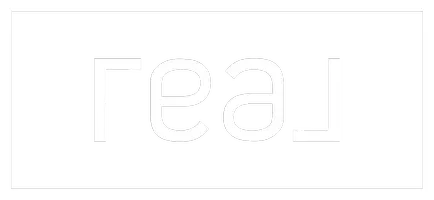$350,000
$349,500
0.1%For more information regarding the value of a property, please contact us for a free consultation.
845 N Kingsbury ST #411 Chicago, IL 60610
1 Bed
1 Bath
900 SqFt
Key Details
Sold Price $350,000
Property Type Condo
Sub Type Condo
Listing Status Sold
Purchase Type For Sale
Square Footage 900 sqft
Price per Sqft $388
MLS Listing ID 12276527
Sold Date 04/28/25
Bedrooms 1
Full Baths 1
HOA Fees $757/mo
Rental Info Yes
Year Built 2006
Annual Tax Amount $5,948
Tax Year 2023
Lot Dimensions COMMON
Property Sub-Type Condo
Property Description
Watch Video Tour by clicking on the VIDEO button above! This modern and River North 1bed/1bath + den has over 900 sqft of spacious living space with bright east facing views. This residence has 10' tall ceilings with floor to ceiling windows, exposed ductwork, and concrete ceilings. Recently updated gourmet kitchen features white shaker cabinetry, black hardware, updated lighting, and stainless steel appliances. The kitchen and large peninsula overlook the large combination dining and living area which lead out to your own private covered balcony with city views! 845 Kingsbury is a LEED Platinum property and features 24 hour doorman and updated fitness room. Extra wide deeded garage parking space included in the price.
Location
State IL
County Cook
Area Chi - Near North Side
Rooms
Basement None
Interior
Interior Features Elevator, Storage, High Ceilings, Open Floorplan, Dining Combo, Granite Counters, Health Facilities, Lobby
Heating Natural Gas
Cooling Central Air
Flooring Hardwood, Carpet
Fireplace N
Appliance Range, Microwave, Dishwasher, Refrigerator, Washer, Dryer, Disposal, Stainless Steel Appliance(s)
Laundry Washer Hookup, In Unit
Exterior
Exterior Feature Balcony
Garage Spaces 1.0
Amenities Available Bike Room/Bike Trails, Door Person, Elevator(s), Exercise Room, Storage, On Site Manager/Engineer, Receiving Room, Security Door Lock(s), Service Elevator(s)
Building
Building Description Aluminum Siding,Brick,Glass, No
Story 7
Sewer Public Sewer
Water Lake Michigan, Public
Structure Type Aluminum Siding,Brick,Glass
New Construction false
Schools
Elementary Schools Ogden Elementary
Middle Schools Ogden Elementary
High Schools Lincoln Park High School
School District 299 , 299, 299
Others
HOA Fee Include Water,Parking,Insurance,Security,Doorman,TV/Cable,Exercise Facilities,Exterior Maintenance,Lawn Care,Scavenger,Internet
Ownership Condo
Special Listing Condition None
Pets Allowed Cats OK, Dogs OK
Read Less
Want to know what your home might be worth? Contact us for a FREE valuation!

Our team is ready to help you sell your home for the highest possible price ASAP

© 2025 Listings courtesy of MRED as distributed by MLS GRID. All Rights Reserved.
Bought with Joel Holland • Keller Williams ONEChicago






