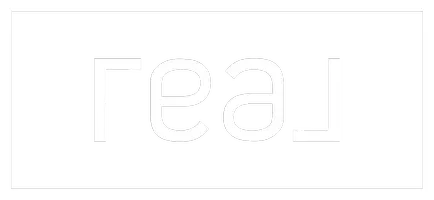$525,000
$525,000
For more information regarding the value of a property, please contact us for a free consultation.
2048 N Evergreen TER Arlington Heights, IL 60004
3 Beds
2.5 Baths
1,700 SqFt
Key Details
Sold Price $525,000
Property Type Single Family Home
Sub Type Detached Single
Listing Status Sold
Purchase Type For Sale
Square Footage 1,700 sqft
Price per Sqft $308
MLS Listing ID 12309288
Sold Date 04/28/25
Bedrooms 3
Full Baths 2
Half Baths 1
Year Built 1963
Annual Tax Amount $5,168
Tax Year 2023
Lot Dimensions 108X184X71X103
Property Sub-Type Detached Single
Property Description
Original owner bids a fond farewell to this pristine family home. Picture perfect location on a quiet cul-de-sac and just a short jaunt to Lake Arlington! Tons of natural light. Spacious living room with large bay and vaulted ceiling. Bright eat-in kitchen has SS oven, microwave & dishwasher. Family room has stone fireplace and updated powder room. Three large bedrooms "up" all have hardwood floors. Partially finished sub-basement with office/bonus room. Ample two car garage with gleaming epoxy flooring. Extra special back yard with large paver patio. Beautifully maintained: roof (2009); asphalt driveway & garage floor (2015); furnace (2018); front door & screen door (2019); microwave (2020); dishwasher and natural gas Weber grill (2021); washing machine (2022); Carrier 3-ton AC Compressor (2023); JennAir Rise Connection Oven (2024). Sought-after Hersey High School. Conveniently located close to shopping, restaurants and beautiful downtown Arlington Heights. Offered 'As Is'
Location
State IL
County Cook
Area Arlington Heights
Rooms
Basement Partially Finished, Sub-Basement, Partial
Interior
Interior Features Cathedral Ceiling(s)
Heating Natural Gas
Cooling Central Air
Flooring Hardwood
Fireplaces Number 1
Fireplaces Type Wood Burning
Fireplace Y
Appliance Range, Microwave, Dishwasher, Refrigerator, Washer, Dryer
Exterior
Garage Spaces 2.0
Building
Building Description Aluminum Siding,Brick, No
Sewer Public Sewer
Water Lake Michigan
Structure Type Aluminum Siding,Brick
New Construction false
Schools
Elementary Schools Anne Sullivan Elementary School
Middle Schools Macarthur Middle School
High Schools John Hersey High School
School District 23 , 23, 214
Others
HOA Fee Include None
Ownership Fee Simple
Special Listing Condition None
Read Less
Want to know what your home might be worth? Contact us for a FREE valuation!

Our team is ready to help you sell your home for the highest possible price ASAP

© 2025 Listings courtesy of MRED as distributed by MLS GRID. All Rights Reserved.
Bought with Collin Wasiak • Compass






