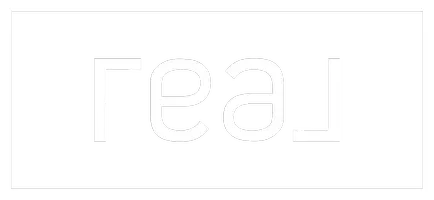$757,000
$775,000
2.3%For more information regarding the value of a property, please contact us for a free consultation.
520 W Huron ST #705 Chicago, IL 60654
2 Beds
2 Baths
Key Details
Sold Price $757,000
Property Type Condo
Sub Type Condo
Listing Status Sold
Purchase Type For Sale
MLS Listing ID 12284818
Sold Date 04/21/25
Bedrooms 2
Full Baths 2
HOA Fees $929/mo
Rental Info Yes
Year Built 2000
Annual Tax Amount $11,299
Tax Year 2023
Lot Dimensions COMMON
Property Sub-Type Condo
Property Description
This stunning 2 bed/2 bath penthouse unit is not like anything you have seen before! Prepare to be wowed by the level of finishes, attention to detail, an immaculate condition, and a huge PRIVATE rooftop deck accessible from the living room. The property has been completely reimagined by the current owners, and features a wide open floor plan with over 10 foot ceilings, hardwood floors throughout, custom window treatments, custom lighting & professionally organized closets. The kitchen was renovated in 2020 and features high-end JennAir, KitchenAid, and Miele appliances, a quartzite countertop and backsplash. The master bathroom, fully gutted in 2020, features heated floors (!), dual sink vanity, a standalone tub, and a spa-like shower. Both bedrooms have walk-in closets with custom shelving in the master closet. The private terrace accessible from the living room creates a seamless indoor-outdoor living, perfect for hosting and entertaining, or just enjoying a quiet warm summer night. Newer maintenance-free Trex style decking and breathtaking city views add to the appeal! The building offers top-tier amenities, including a 24/7 doorman, common roof deck, a freshly redone fully equipped gym, bike room, and additional storage. Pet-friendly policies and garage parking accessible through the building complete this exceptional offering. Don't miss this opportunity to experience refined city living!
Location
State IL
County Cook
Area Chi - Near North Side
Rooms
Basement None
Interior
Interior Features Storage, Walk-In Closet(s), High Ceilings, Open Floorplan
Heating Natural Gas, Forced Air, Radiant Floor
Cooling Central Air
Flooring Hardwood
Equipment Fire Sprinklers, CO Detectors
Fireplace N
Appliance Range, Microwave, Dishwasher, High End Refrigerator, Washer, Dryer, Disposal, Stainless Steel Appliance(s), Cooktop, Oven, Range Hood, Water Purifier, Gas Cooktop, Humidifier
Laundry Washer Hookup, In Unit, Laundry Closet
Exterior
Exterior Feature Roof Deck
Garage Spaces 1.0
Amenities Available Bike Room/Bike Trails, Door Person, Elevator(s), Exercise Room, Storage, On Site Manager/Engineer, Sundeck, Receiving Room
Building
Building Description Brick, No
Story 7
Sewer Public Sewer
Water Lake Michigan, Public
Structure Type Brick
New Construction false
Schools
Elementary Schools Ogden Elementary
Middle Schools Ogden International
High Schools Wells Community Academy Senior H
School District 299 , 299, 299
Others
HOA Fee Include Water,Insurance,Security,Doorman,Exercise Facilities,Exterior Maintenance,Lawn Care,Scavenger,Snow Removal
Ownership Condo
Special Listing Condition List Broker Must Accompany
Pets Allowed Cats OK, Deposit Required, Dogs OK, Number Limit, Size Limit
Read Less
Want to know what your home might be worth? Contact us for a FREE valuation!

Our team is ready to help you sell your home for the highest possible price ASAP

© 2025 Listings courtesy of MRED as distributed by MLS GRID. All Rights Reserved.
Bought with Tara Furnari • Weichert,Realtors-FirstChicago






