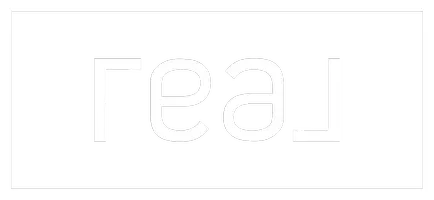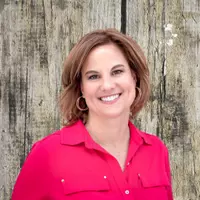$475,000
$475,000
For more information regarding the value of a property, please contact us for a free consultation.
2601 Hennig RD Hampshire, IL 60140
5 Beds
3 Baths
3,352 SqFt
Key Details
Sold Price $475,000
Property Type Single Family Home
Sub Type Detached Single
Listing Status Sold
Purchase Type For Sale
Square Footage 3,352 sqft
Price per Sqft $141
Subdivision Lakewood Crossing
MLS Listing ID 12283001
Sold Date 04/29/25
Bedrooms 5
Full Baths 3
HOA Fees $62/qua
Year Built 2007
Annual Tax Amount $11,368
Tax Year 2023
Lot Size 9,282 Sqft
Lot Dimensions 90X102
Property Sub-Type Detached Single
Property Description
Huntley Schools! This Stunning And Spacious 5-Bedroom, 3-Bathroom Home In Hampshire Offers Over 3,300 Square Feet Of Living Space, Thoughtfully Designed For Comfort And Functionality. From The Moment You Step Inside, You'll Be Greeted By An Open And Airy Floor Plan, Featuring Expansive Rooms And An Abundance Of Natural Light. The Heart Of The Home Is The Well-Appointed Kitchen, Complete With Modern Appliances, Ample Cabinetry, And A Generous Island-Perfect For Meal Prep And Entertaining. A Highly Desirable Main-Level Bedroom With A Full Bath Offers Convenience And Flexibility For Guests or Multi-Generational Living.The Family Room Provides A Cozy Yet Spacious Setting For Gatherings, While The Large Loft Upstairs Offers Additional Versatile Living Space, Ideal For A Home Office, Playroom, Or Second Lounge Area. Retreat To The Oversized Primary Suite, Featuring A Walk-In Closet And A Private En-Suite Bathroom With A Dual Vanity, Soaking Tub, And Separate Shower. Each Of The Additional Bedrooms Boasts Plenty Of Space, Ensuring Everyone Has Their Own Comfortable Retreat. Step Outside To Your Private Backyard Oasis! A Brand-New Roof And Large Patio Set The Stage For Memorable Outdoor Living, Whether You're Hosting BBQs, Enjoying A Quiet Evening Under The Stars, Or Taking A Refreshing Dip In The Sparkling Pool-Perfect For Hot Summer Days. Nestled In A Highly Sought-After Community, This Home Is Located Within The Award-Winning Huntley Community School District 158, Offering Top-Tier Education. Enjoy The Tranquility Of Hampshire While Still Being Just Minutes From Shopping, Dining, And Major Highways For Easy Commuting. For Those With Electric Vehicles, This Home Comes With A Built In EV Charger Too! This Move-In-Ready Gem Is A Rare Find-Don't Miss The Opportunity To Make It Yours!
Location
State IL
County Kane
Area Hampshire / Pingree Grove
Rooms
Basement Unfinished, Full
Interior
Interior Features 1st Floor Bedroom, In-Law Floorplan, 1st Floor Full Bath
Heating Natural Gas, Electric, Forced Air, Sep Heating Systems - 2+
Cooling Central Air
Flooring Hardwood
Fireplaces Number 1
Fireplaces Type Gas Starter
Equipment CO Detectors, Ceiling Fan(s)
Fireplace Y
Appliance Double Oven, Microwave, Dishwasher, Refrigerator, Washer, Dryer, Disposal, Stainless Steel Appliance(s), Cooktop, Humidifier
Laundry Upper Level
Exterior
Garage Spaces 3.0
Community Features Clubhouse, Park, Pool, Tennis Court(s), Lake, Sidewalks
Roof Type Asphalt
Building
Lot Description Nature Preserve Adjacent
Building Description Vinyl Siding,Cedar, No
Sewer Public Sewer
Water Public
Structure Type Vinyl Siding,Cedar
New Construction false
Schools
Elementary Schools Leggee Elementary School
Middle Schools Heineman Middle School
High Schools Huntley High School
School District 158 , 158, 158
Others
HOA Fee Include Insurance,Clubhouse,Pool,Other
Ownership Fee Simple w/ HO Assn.
Special Listing Condition None
Read Less
Want to know what your home might be worth? Contact us for a FREE valuation!

Our team is ready to help you sell your home for the highest possible price ASAP

© 2025 Listings courtesy of MRED as distributed by MLS GRID. All Rights Reserved.
Bought with Theresa Lemmer • RE/MAX Suburban






