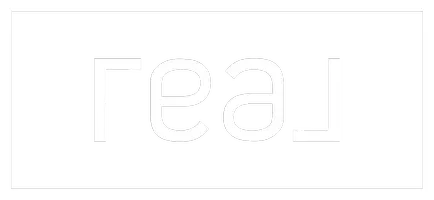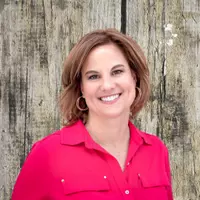$307,000
$295,000
4.1%For more information regarding the value of a property, please contact us for a free consultation.
1346 N Knollwood DR #0 Palatine, IL 60067
2 Beds
1.5 Baths
1,155 SqFt
Key Details
Sold Price $307,000
Property Type Townhouse
Sub Type Townhouse-2 Story
Listing Status Sold
Purchase Type For Sale
Square Footage 1,155 sqft
Price per Sqft $265
Subdivision Knollwood Of Palatine
MLS Listing ID 12309482
Sold Date 04/28/25
Bedrooms 2
Full Baths 1
Half Baths 1
HOA Fees $345/mo
Rental Info Yes
Year Built 1986
Annual Tax Amount $5,613
Tax Year 2023
Lot Dimensions 33X32
Property Sub-Type Townhouse-2 Story
Property Description
Beautiful townhome in the sought after Knollwood community, has 2 bedrooms and 1 half bathroom, with updates and more updates. Step into an large, vaulted ceiling living room with new luxury vinyl plank flooring, and a wood burning fireplace. The Kitchen has new top of the line stainless steel double oven/stove, microwave, dishwasher and refrigerator. The first floor has in-unit stackable washer and dryer and half bath. Walk up to the second floor with new beautiful metal railings and new carpet throughout the second floor. Master bedroom with large walk-in closet and the full bathroom is steps from the bedrooms. Bedroom #2 has a large closet. What's New: White panel doors through-out, Luxury vinyl plank flooring, Stainless Steel Stove/Oven, Microwave, Dishwasher, and Carpet.
Location
State IL
County Cook
Area Palatine
Rooms
Basement None
Interior
Interior Features Cathedral Ceiling(s), Walk-In Closet(s), Open Floorplan, Separate Dining Room, Pantry
Heating Natural Gas, Forced Air
Cooling Central Air
Flooring Laminate, Carpet
Fireplaces Number 1
Fireplaces Type Gas Log
Fireplace Y
Appliance Range, Microwave, Dishwasher, Refrigerator, Washer, Dryer, Disposal, Electric Oven
Laundry Washer Hookup, Main Level, Gas Dryer Hookup, Electric Dryer Hookup, In Unit
Exterior
Garage Spaces 1.0
Amenities Available Party Room, Pool, Tennis Court(s)
Roof Type Asphalt
Building
Lot Description Common Grounds
Building Description Vinyl Siding, No
Story 2
Sewer Public Sewer
Water Lake Michigan, Public
Structure Type Vinyl Siding
New Construction false
Schools
Elementary Schools Gray M Sanborn Elementary School
Middle Schools Walter R Sundling Middle School
High Schools Palatine High School
School District 15 , 15, 211
Others
HOA Fee Include Water,Pool,Lawn Care,Snow Removal
Ownership Fee Simple w/ HO Assn.
Special Listing Condition None
Pets Allowed Cats OK, Dogs OK
Read Less
Want to know what your home might be worth? Contact us for a FREE valuation!

Our team is ready to help you sell your home for the highest possible price ASAP

© 2025 Listings courtesy of MRED as distributed by MLS GRID. All Rights Reserved.
Bought with Ryan Gable • Starting Point Realty, Inc.






