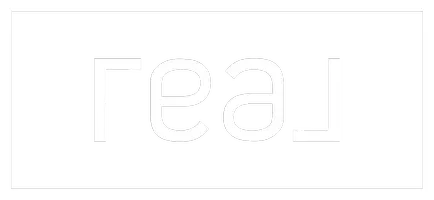$341,000
$312,900
9.0%For more information regarding the value of a property, please contact us for a free consultation.
10101 S Artesian AVE Chicago, IL 60655
3 Beds
1.5 Baths
2,420 SqFt
Key Details
Sold Price $341,000
Property Type Single Family Home
Sub Type Detached Single
Listing Status Sold
Purchase Type For Sale
Square Footage 2,420 sqft
Price per Sqft $140
MLS Listing ID 12308903
Sold Date 04/29/25
Bedrooms 3
Full Baths 1
Half Baths 1
Year Built 1946
Annual Tax Amount $3,214
Tax Year 2022
Lot Dimensions 38 X 125
Property Sub-Type Detached Single
Property Description
Charming Beverly Home - A Must-See! Welcome to this delightful 3-bedroom, 1.5-bathroom home in the highly sought-after Beverly neighborhood of Chicago. Featuring a spacious layout and beautifully maintained hardwood floors, this home exudes warmth and character. The main floor showcases elegant crown molding, a cozy bedroom, and an updated kitchen with sleek countertops, ample cabinetry, and modern appliances-perfect for everyday living and entertaining. Each bedroom is generously sized, filled with natural light, and offers plenty of closet space. The finished walkout basement provides versatile space for a family room, home gym, or entertainment area. Step outside to a serene backyard deck, ideal for morning coffee or summer barbecues. Situated near Beverly Park-a sprawling 13+ acre green space with a walking path, multiple baseball diamonds, a playground, a splash pad, sand volleyball, a clubhouse, pickleball, and tennis courts-this home offers both comfort and convenience. With a roof, furnace, water heater, and AC all approximately 10 years old, this property is move-in ready. Easy access to downtown makes this home an incredible find! Schedule your private showing today before it's gone!
Location
State IL
County Cook
Area Chi - Beverly
Rooms
Basement Finished, Full
Interior
Interior Features 1st Floor Bedroom
Heating Natural Gas
Cooling Central Air
Flooring Hardwood, Laminate
Fireplace N
Appliance Double Oven, Dishwasher, Refrigerator, Washer, Dryer
Exterior
Garage Spaces 2.0
Roof Type Asphalt
Building
Lot Description Corner Lot
Building Description Brick, No
Sewer Public Sewer
Water Lake Michigan
Structure Type Brick
New Construction false
Schools
School District 299 , 299, 299
Others
HOA Fee Include None
Ownership Fee Simple
Special Listing Condition None
Read Less
Want to know what your home might be worth? Contact us for a FREE valuation!

Our team is ready to help you sell your home for the highest possible price ASAP

© 2025 Listings courtesy of MRED as distributed by MLS GRID. All Rights Reserved.
Bought with Paul Yambrovich • Dream Town Real Estate


