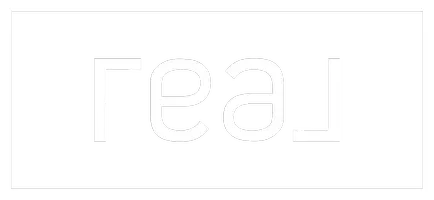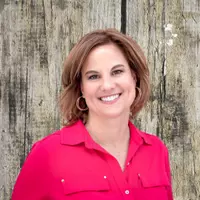$290,000
$320,000
9.4%For more information regarding the value of a property, please contact us for a free consultation.
13436 S Tall Pines LN Plainfield, IL 60544
2 Beds
2 Baths
1,878 SqFt
Key Details
Sold Price $290,000
Property Type Single Family Home
Sub Type Detached Single
Listing Status Sold
Purchase Type For Sale
Square Footage 1,878 sqft
Price per Sqft $154
Subdivision Carillon
MLS Listing ID 12293302
Sold Date 04/28/25
Style Ranch
Bedrooms 2
Full Baths 2
HOA Fees $133/mo
Year Built 1996
Annual Tax Amount $6,221
Tax Year 2023
Lot Dimensions 53X34X98X71X122X35
Property Sub-Type Detached Single
Property Description
Spacious ranch-style brick and vinyl home in the sought-after 55+ Carillon Subdivision! Offering nearly 1,900 sq. ft. above grade, plus a huge partially finished basement with limitless possibilities. The open-concept living and dining area features vaulted ceilings, seamlessly flowing into the family/sunroom, complete with skylights and a cozy fireplace. The kitchen boasts ample cabinetry and a charming breakfast area. The large primary suite includes a private bath with double sinks, a separate tub, and a shower. Enjoy the convenience of first-floor laundry and an additional full bathroom. Step outside to a spacious wood deck, perfect for summertime entertaining and BBQs. Carillon residents enjoy a vibrant lifestyle with a clubhouse, golf course, exercise room, indoor and outdoor pools, plus tennis and pickleball courts for an active community. Fantastic location near shopping, dining, entertainment, and I-55 for easy access. With just a few cosmetic touches, this home is ready for you to make it your own! Case #137-469629 / Insured Status IN (FHA Insurable with Escrow)
Location
State IL
County Will
Area Plainfield
Rooms
Basement Unfinished, Full
Interior
Interior Features Cathedral Ceiling(s), 1st Floor Bedroom, 1st Floor Full Bath, Open Floorplan, Dining Combo, Pantry
Heating Natural Gas, Forced Air
Cooling Central Air
Fireplaces Number 1
Equipment Ceiling Fan(s), Sump Pump
Fireplace Y
Laundry Main Level, Upper Level, Laundry Closet
Exterior
Garage Spaces 2.0
Community Features Clubhouse, Pool, Tennis Court(s), Lake, Gated
Roof Type Asphalt
Building
Lot Description Mature Trees
Building Description Vinyl Siding,Brick, No
Sewer Public Sewer
Water Public
Structure Type Vinyl Siding,Brick
New Construction false
Schools
Elementary Schools Bess Eichelberger Elementary Sch
High Schools Plainfield East High School
School District 202 , 202, 202
Others
HOA Fee Include Security,Clubhouse,Exercise Facilities,Pool,Exterior Maintenance,Lawn Care,Snow Removal
Ownership Fee Simple w/ HO Assn.
Special Listing Condition None
Read Less
Want to know what your home might be worth? Contact us for a FREE valuation!

Our team is ready to help you sell your home for the highest possible price ASAP

© 2025 Listings courtesy of MRED as distributed by MLS GRID. All Rights Reserved.
Bought with Haroon Masood • @properties Christie's International Real Estate






